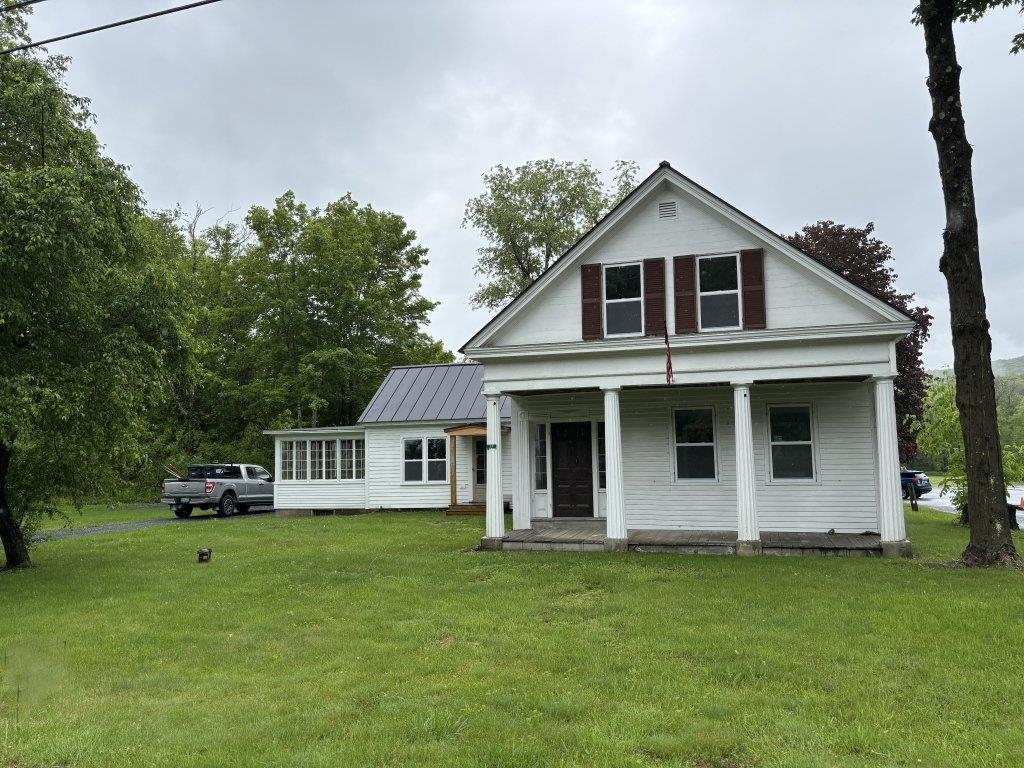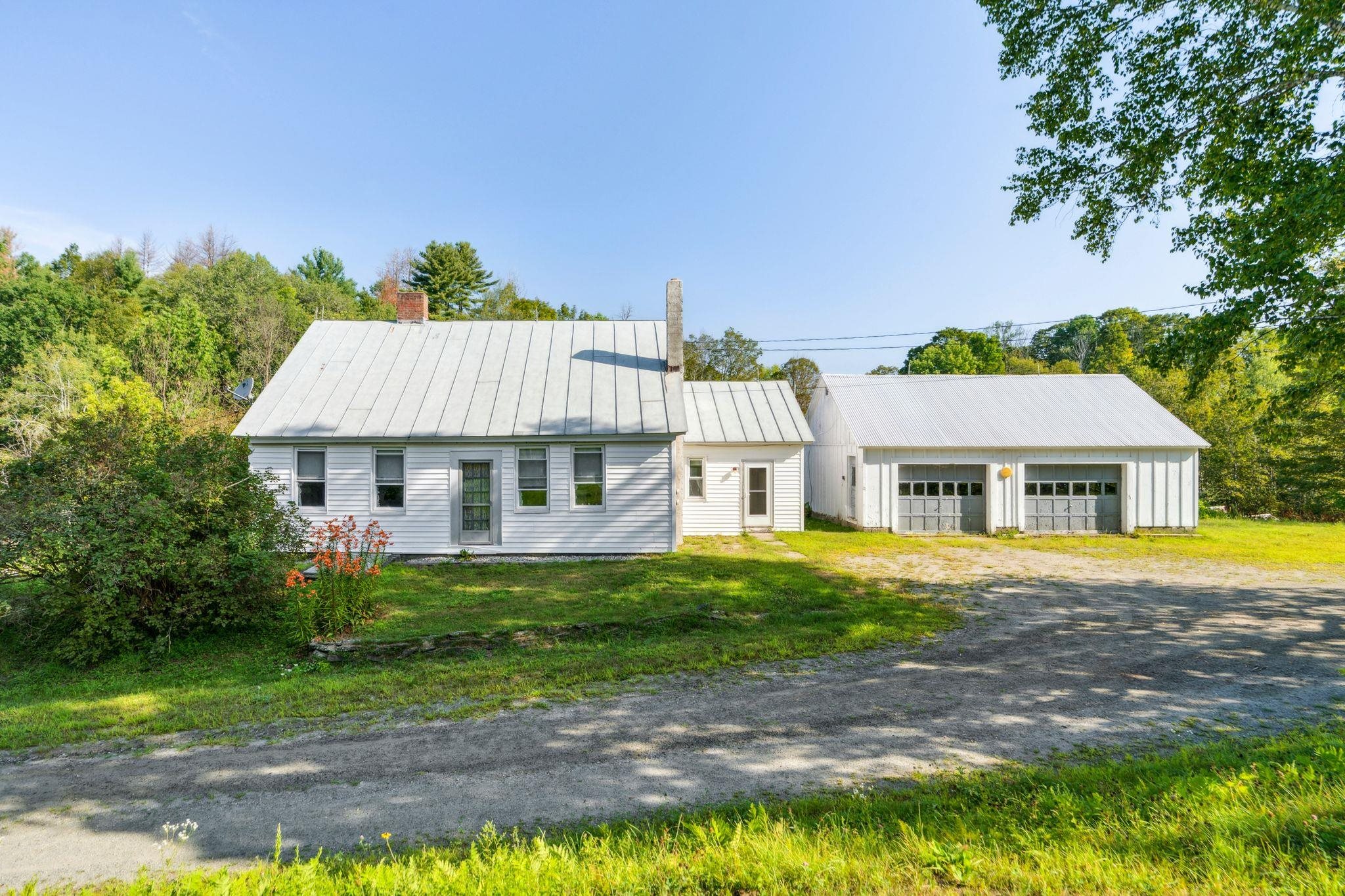VT Connecticut River Valley VT
Popular Searches |
|
| VT Connecticut River Valley Vermont Homes Special Searches |
| | VT Connecticut River Valley VT Homes For Sale By Subdivision
|
|
| VT Connecticut River Valley VT Other Property Listings For Sale |
|
|

|
|
$495,000 | $230 per sq.ft.
Price Change! reduced by $30,000 down 6% on September 16th 2025
17 Route 12
3 Beds | 3 Baths | Total Sq. Ft. 2152 | Acres: 0.75
Classic 1850 home re-furbished top to bottom for modern amenities with antique charm. New roof, windows, kitchen, bathrooms, floors, electrical, plumbing, and heating throughout. First floor master bedroom and bathroom with large walk in closet. Three season porch overlooking big flat yard located right in downtown Hartland. See
MLS Property & Listing Details & 33 images.
|
|

|
|
$499,000 | $374 per sq.ft.
216 Quechee Hartland Road
3 Beds | 2 Baths | Total Sq. Ft. 1334 | Acres: 0.3
Rare New Construction in Quechee, VT - No HOA Fees! The open-concept floor plan features 3 bedrooms and 2 full baths, seamlessly connecting the kitchen, dining area, and living room. The primary suite includes a private full bath and a spacious walk-in closet. Additional highlights include a covered front porch, a generous back deck and an oversized 1-car garage with direct entry into the mudroom. Public water and sewer. An energy efficient, NEW home located within close proximity to I-89, Lebanon, Hanover and Woodstock. See
MLS Property & Listing Details & 21 images.
|
|
Under Contract

|
|
$499,000 | $283 per sq.ft.
200 Butternut Road
3 Beds | 3 Baths | Total Sq. Ft. 1764 | Acres: 0.14
Tucked into one of Hartford's most desirable neighborhoods, this thoughtfully maintained colonial offers space, comfort, and effortless indoor-outdoor living just minutes from the heart of the Upper Valley. Step inside to a bright, open layout where the kitchen, dining, and living areas flow seamlessly together -- ideal for hosting friends, gathering for meals, or simply enjoying everyday moments. Just off the dining area, a large back deck extends your living space outdoors -- perfect for entertaining, grilling, or relaxing after a long day. Upstairs, you'll find three comfortable bedrooms and two full baths, including a generous primary suite featuring dual walk-in closets and a dual vanity bathroom -- designed for both privacy and convenience. A second-floor laundry area adds everyday ease, while the full, unfinished basement offers great potential for future living space, storage, or hobbies. An attached two-car garage and paved driveway provide year-round ease. Located just minutes from downtown White River Junction -- home to award-winning restaurants, arts and entertainment, and outdoor recreation -- and with quick access to I-91, DHMC, Dartmouth, and all the Upper Valley has to offer, this home combines comfort, community, and convenience in a location you'll love.Visit the property website for a guided video tour, 3D walkthrough, detailed floor plans, and all the important documents you need to explore this home in depth. Measurements are approximate. See
MLS Property & Listing Details & 49 images.
|
|

|
|
$499,900 | $273 per sq.ft.
3738 Brownsville Hartland Road
3 Beds | 1 Baths | Total Sq. Ft. 1832 | Acres: 21.72
Welcome to this 3-bedroom, 1-bath farmhouse in the heart of West Windsor, VT! Inside, you'll find a warm and inviting open-concept layout featuring a main floor bedroom, and mudroom. Perfect for gatherings or quiet evenings. Beyond the farmhouse, the property includes a wonderful collection of outbuildings--a classic barn, a 2-car garage, a workshop with a woodstove, and even a sugarhouse--making it ideal for hobbies, homesteading, or simply enjoying the Vermont lifestyle. There is over 18 acres of wide open field, ready for your animals, and you can even have ample hay for feed. With plenty of space indoors and out, this property offers both charm and practicality in a beautiful rural setting. Open House Saturday August 23rd 10-12noon See
MLS Property & Listing Details & 36 images.
|
|

|
|
$515,000 | $230 per sq.ft.
Price Change! reduced by $9,000 down 2% on August 25th 2025
141 North Runway Road
4 Beds | 3 Baths | Total Sq. Ft. 2238 | Acres: 3
Welcome to this beautifully maintained expanded Cape, perfectly positioned to capture stunning views of the Hartness runway--an aviation enthusiast's dream! Tucked away on a quiet dead-end road, the property offers just the right balance of privacy and convenience, located only 10 minutes from major grocery stores, entertainment, and other everyday essentials. The main level features a spacious open-concept living and dining area, a lovely primary suite with a walk-in closet and a bath complete with a walk-in shower, a fully equipped kitchen, laundry room, formal entryway, and a large office with a private entrance--ideal for working from home or welcoming guests. Upstairs, you'll find three additional bedrooms and a finished bonus room ready for your creative touch. The oversized heated two-car garage is attached for year-round comfort, and a stone patio off the expansive rear deck is perfect for outdoor entertaining. The level lot is beautifully landscaped and includes a charming woodshed and a peaceful stream, creating a truly delightful country setting. See
MLS Property & Listing Details & 30 images.
|
|
|
|
